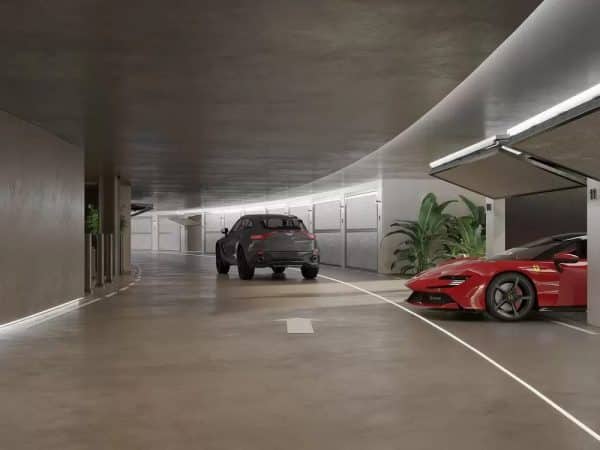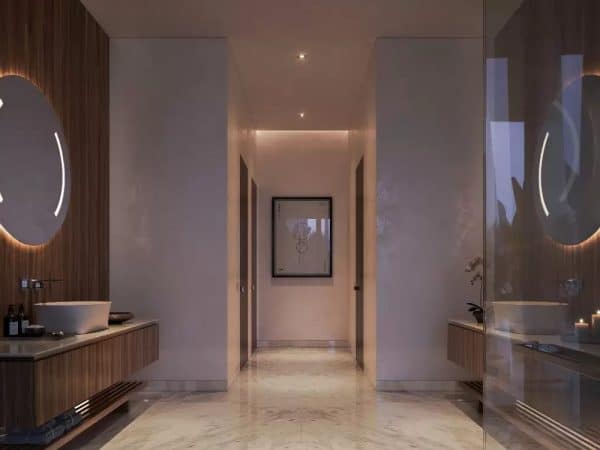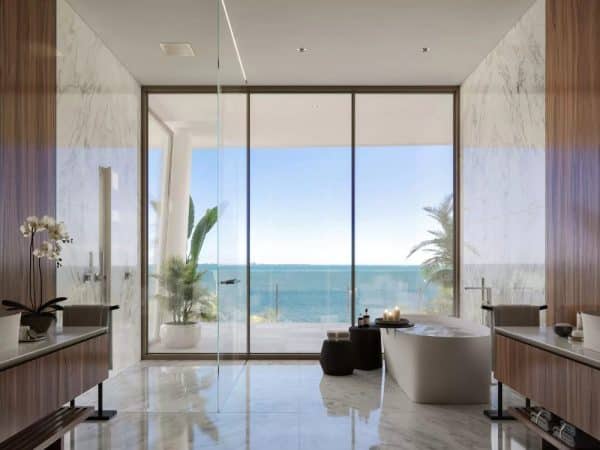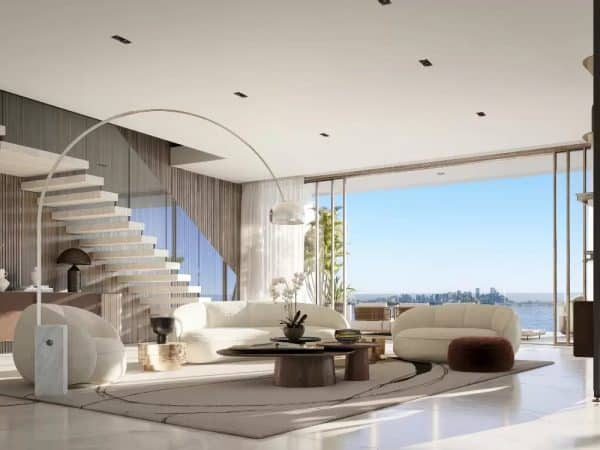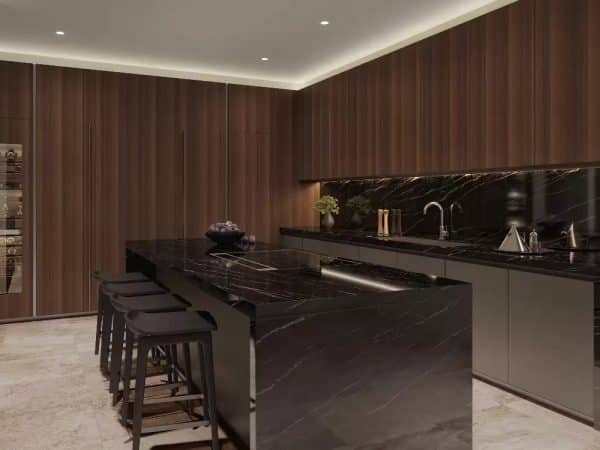Vita at Grove Isle
- Miami
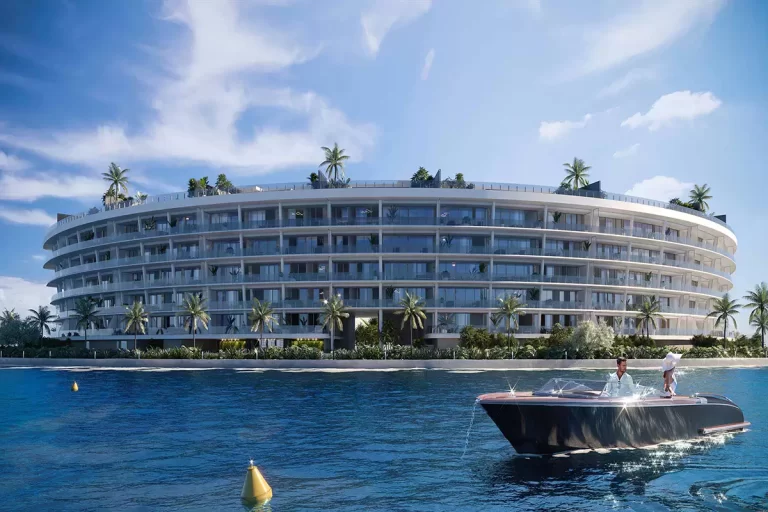
ISLAND LIVING
Vita at Grove Isle’s extraordinary privacy and breathtaking views stem from its unparalleled location along the Grove Isle shoreline. Appearing as a single piece of architecture, yet carefully defined by two promenades, the three buildings, Mare, Luce and Sole, with a total of 65 luxury residences, including 12 penthouses, offer a boutique living experience. A boardwalk that circles the island at the water’s edge provides pedestrian connection to a variety of amenities, including tennis, paddleball, and pickleball courts, a marina, and playgrounds. A private bridge offers access from the mainland.
Vita at Grove Isle, formerly known as “The Markers Grove Isle”, is the latest residential masterpiece from Italian developer Ugo Colombo, known for creating timeless luxury residential towers with carefully selected Italian finishes. Vita will be an especially unique project because it will be located on the private, guard-protected 20-acre Grove Isle, just over the bridge from the Coconut Grove mainland, and will offer direct water views of Biscayne Bay from all and each of the residence.
Designed by CallisonRTKL, Vita will be a 7-story tower consisting of 3 distinct but connected buildings named Sole, Mare and Luce offering a total of 65 luxury condominiums, including 12 split-level penthouses. The residences will offer 3- and 4-bedroom layouts ranging in size from 2,500 to 5,000 square feet with expansive 13-foot-deep terraces overlooking Biscayne Bay. The penthouses will range in size from 3,400 to 6,600 interior square feet plus an additional 2,900 to 6,100 square feet of outdoor space, with private rooftop terraces, pools and summer kitchens. Each unit will feature private elevators, Crestron Smart Home systems, high ceilings, floor-to-ceiling windows, European-style kitchens by Italian kitchen design firm Molteni, and bathrooms with exquisite Italian wood and marble blend finishes.
CHARACTERISTICS OF THE RESIDENCES
- 65 luxury condominiums, including 12 split-level penthouses, with each unit offering stunning, unobstructed water views.
- 3 and 4 bedroom residences ranging in size from 2,500 to 5,000 square feet.
- Exquisite Penthouse Collection ranging in size from 3,400 to 6,600 square feet.
- Penthouses feature private rooftop terraces with plunge pools, summer kitchens, and an additional 2,900 to 6,100 square feet of outdoor space.
- The residences offer expansive 13-foot-deep oceanfront terraces perfect for dining and entertaining.
- Residences offer floor-to-ceiling heights of 11’3″ with 10′ drop ceilings with a clear finish to allow for the ability to easily install recessed lighting, linear diffusers and speakers (exclusive to pre-construction condos).
- Penthouses offer floor-to-ceiling heights of 12’5″ with 11′ drop ceilings with a clear finish to allow for the ability to easily install recessed lights, linear diffusers and speakers (exclusive to pre-construction condos).
- Floor to ceiling glass windows to highlight the spectacular water views.
- Private elevators for each unit.
- Crestron’s pre-installed Smart Home system allows you to control AV systems, lighting, air conditioning, ventilation, and window treatment.
- Sleek European-style open kitchens with hidden Miele appliances, Dornbracht faucets, and custom cabinetry with wood and lacquer finishes, built-in organizers, and LED-lit interior cabinetry from Italian design house Molteni.
- Master bedrooms and baths offer stunning direct water views.
- Master baths feature blended Italian marble, Italian walnut cabinetry, dual vanities, glass-enclosed showers, custom freestanding tubs, dual toilets, and Dornbracht fixtures.
- Junior Suite bathrooms feature Lavica matte lacquer cabinetry, custom sinks, Statuarietto marble flooring, wet-wall and vanity tops, frameless glass-enclosed showers, deep soaking tubs, wall-mounted Duravit toilets/bidets and Dornbracht accessories.
- Secondary baths feature Lavica matte lacquer cabinetry, custom sinks, Statuarietto marble floors/wetwalls, wall-mounted Duravit toilets, and Dornbracht fixtures.
- Vanities feature wood wall paneling, backlit mirrors, backlit toilet paper holders, custom carved Marquina marble sinks, Dornbracht faucets, and polished Bianco Ghiaccio marble wetwalls/floors.
- In-residence laundry room with full-size washers, state-of-the-art Miele dryers, white cabinets, and laundry sinks.
- Individual enclosed 1 and 2 car garages with optional elevators and charging stations (available for sale).
- Lift-up and sliding glass doors manufactured with precision by the German company Schüco.
- Touch panel control at home.
- LED lighting throughout.
- High performance soundproofing.
AMENITIES AND COMMON AREAS
- 7-story beachfront luxury condominium building built by acclaimed Italian developer Ugo Colombo.
- Vita at Grove Isle consists of 3 distinct but connected buildings named Luce, Mare, and Sole.
- Located on a private, guard-guarded 20-acre island called Grove Isle, just across a bridge from the mainland of Coconut Grove.
- Building designed to meet the National Green Building Standard Certification (NGBS).
- Architect: CallisonRTKL.
- Interior Design by A++.
- Three glass canopy covered entrances, one for each building bayfront pool poolside bar clubroom.
- High-tech gym.
- Dedicated study room.
- Spa with saunas, steam baths and changing rooms.
- 24 hour valet parking 24 hour security bike storage.
- Vita Linc App – Digital concierge app that allows residents to do a variety of things, such as checking in guests, contacting property management, checking packages, requesting valet service, etc.
- Tailor-made concierge services.
MAP/LOCATION
Payment Structure
3 bedroom from $6m
4 bedroom from $7.3m
4 bedroom from $8.2m
Penthouse starting at $15.1m
Pricing and availability, as well as terms and conditions, are subject to change without notice.
AVAILABLE FUNDING FOR FOREIGNERS
Contact me
Can we help you?


